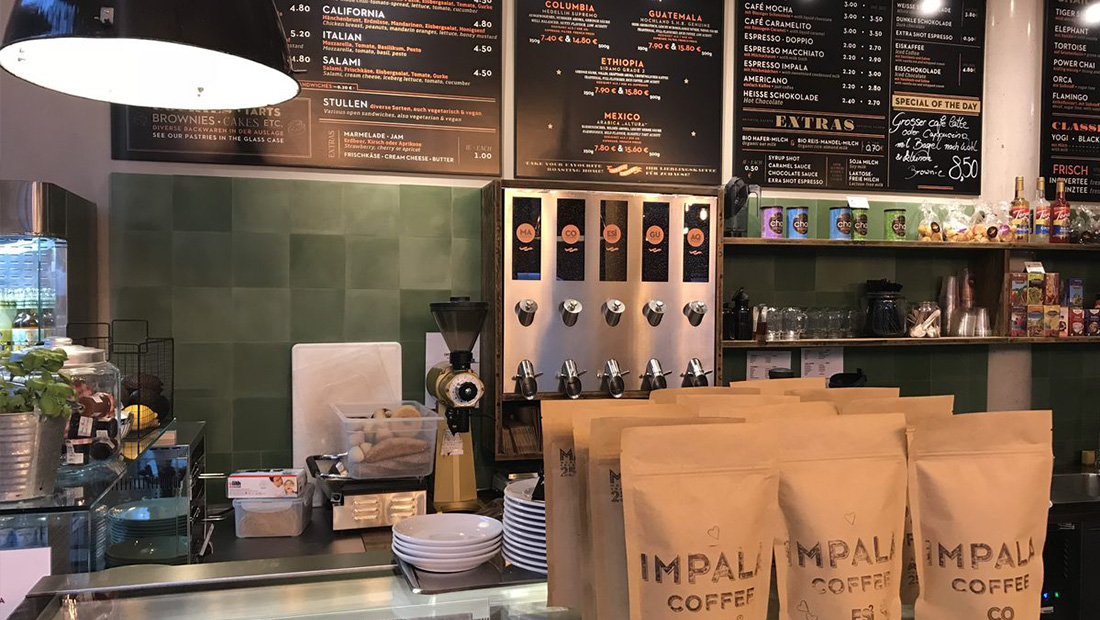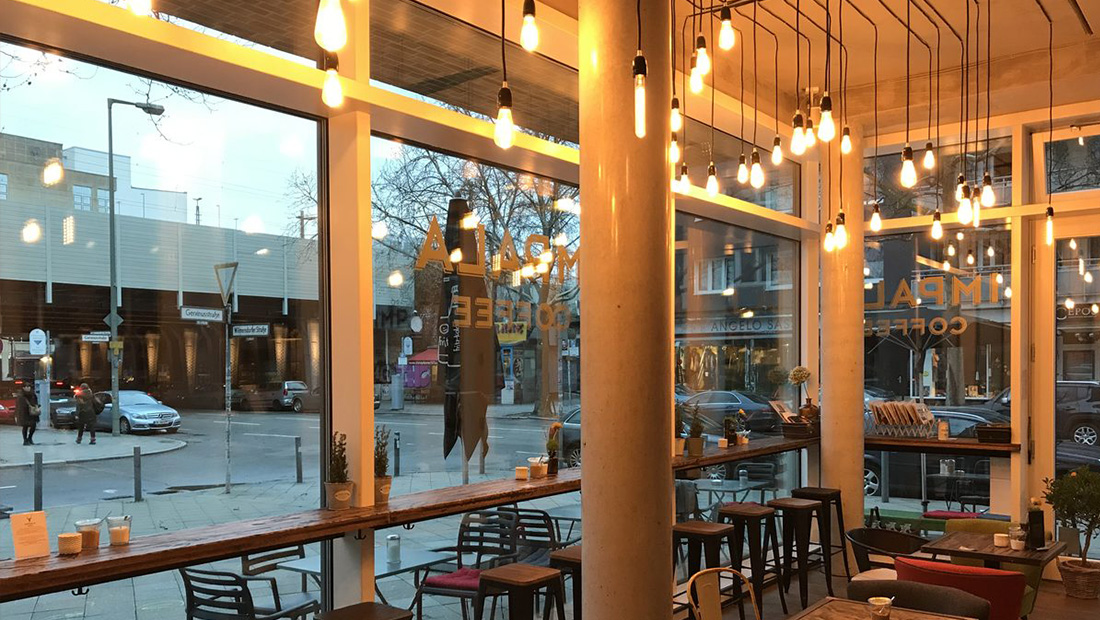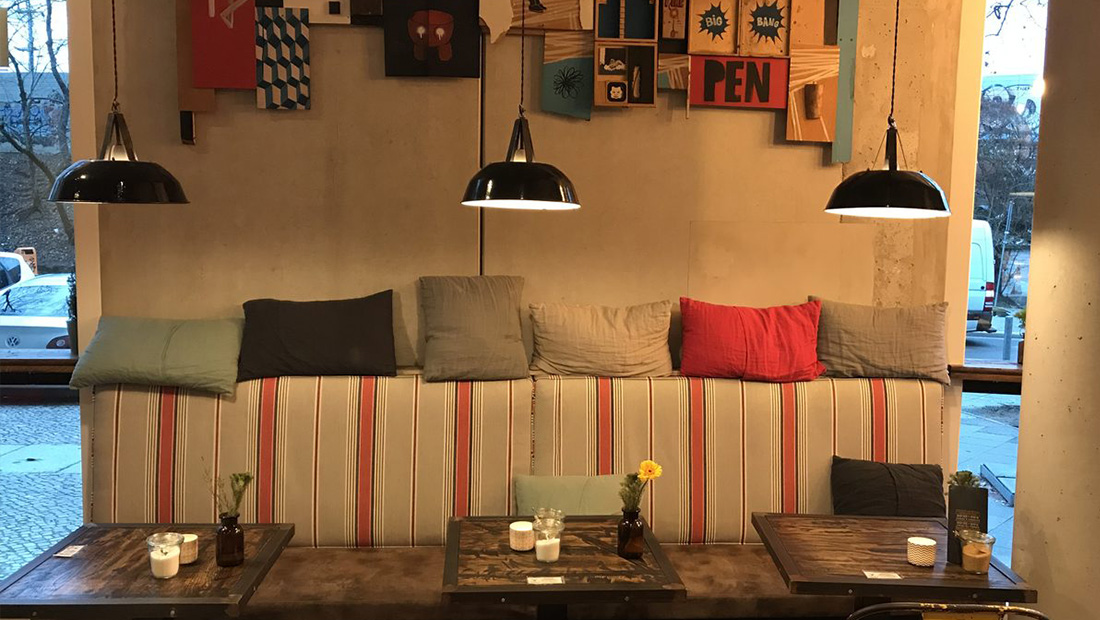 W67
W67On the ground floor of a new residential building in Wilmersdorfer Strasse 67 in Berlin Charlottenburg, a new café of the company IMPALA CAFE was built. The ceilings and walls of the shop were done in visible concrete. The idea was to integrate the exposed concrete of the walls and ceilings into the overall design concept of the café and make it part of the cafés distinctive look.
The combination of the load-bearing walls in exposed concrete and the colored design of the non-load-bearing walls were among the main design features of the entire room, in addition to the visible electrical installation. The warmth of the wood parquet and the wooden tables added to the overall design.
Project time: 04.2017 – 08.2017
Floor space: ca. 120 m²
Construction cost: ca. 80.000 €
W67 by Impala GmbH W67
W67On the ground floor of a new residential building in Wilmersdorfer Strasse 67 in Berlin Charlottenburg, a new café of the company IMPALA CAFE was built. The ceilings and walls of the shop were done in visible concrete. The idea was to integrate the exposed concrete of the walls and ceilings into the overall design concept of the café and make it part of the cafés distinctive look.
The combination of the load-bearing walls in exposed concrete and the colored design of the non-load-bearing walls were among the main design features of the entire room, in addition to the visible electrical installation. The warmth of the wood parquet and the wooden tables added to the overall design.
Project time: 04.2017 – 08.2017
Floor space: ca. 120 m²
Construction cost: ca. 80.000 €
W67 by Impala GmbH W67
W67On the ground floor of a new residential building in Wilmersdorfer Strasse 67 in Berlin Charlottenburg, a new café of the company IMPALA CAFE was built. The ceilings and walls of the shop were done in visible concrete. The idea was to integrate the exposed concrete of the walls and ceilings into the overall design concept of the café and make it part of the cafés distinctive look.
The combination of the load-bearing walls in exposed concrete and the colored design of the non-load-bearing walls were among the main design features of the entire room, in addition to the visible electrical installation. The warmth of the wood parquet and the wooden tables added to the overall design.
Project time: 04.2017 – 08.2017
Floor space: ca. 120 m²
Construction cost: ca. 80.000 €
W67 by Impala GmbH W67
W67On the ground floor of a new residential building in Wilmersdorfer Strasse 67 in Berlin Charlottenburg, a new café of the company IMPALA CAFE was built. The ceilings and walls of the shop were done in visible concrete. The idea was to integrate the exposed concrete of the walls and ceilings into the overall design concept of the café and make it part of the cafés distinctive look.
The combination of the load-bearing walls in exposed concrete and the colored design of the non-load-bearing walls were among the main design features of the entire room, in addition to the visible electrical installation. The warmth of the wood parquet and the wooden tables added to the overall design.
Project time: 04.2017 – 08.2017
Floor space: ca. 120 m²
Construction cost: ca. 80.000 €
W67 by Impala GmbH W67
W67On the ground floor of a new residential building in Wilmersdorfer Strasse 67 in Berlin Charlottenburg, a new café of the company IMPALA CAFE was built. The ceilings and walls of the shop were done in visible concrete. The idea was to integrate the exposed concrete of the walls and ceilings into the overall design concept of the café and make it part of the cafés distinctive look.
The combination of the load-bearing walls in exposed concrete and the colored design of the non-load-bearing walls were among the main design features of the entire room, in addition to the visible electrical installation. The warmth of the wood parquet and the wooden tables added to the overall design.
Project time: 04.2017 – 08.2017
Floor space: ca. 120 m²
Construction cost: ca. 80.000 €
W67 by Impala GmbH W67
W67On the ground floor of a new residential building in Wilmersdorfer Strasse 67 in Berlin Charlottenburg, a new café of the company IMPALA CAFE was built. The ceilings and walls of the shop were done in visible concrete. The idea was to integrate the exposed concrete of the walls and ceilings into the overall design concept of the café and make it part of the cafés distinctive look.
The combination of the load-bearing walls in exposed concrete and the colored design of the non-load-bearing walls were among the main design features of the entire room, in addition to the visible electrical installation. The warmth of the wood parquet and the wooden tables added to the overall design.
Project time: 04.2017 – 08.2017
Floor space: ca. 120 m²
Construction cost: ca. 80.000 €
W67 by Impala GmbH W67
W67On the ground floor of a new residential building in Wilmersdorfer Strasse 67 in Berlin Charlottenburg, a new café of the company IMPALA CAFE was built. The ceilings and walls of the shop were done in visible concrete. The idea was to integrate the exposed concrete of the walls and ceilings into the overall design concept of the café and make it part of the cafés distinctive look.
The combination of the load-bearing walls in exposed concrete and the colored design of the non-load-bearing walls were among the main design features of the entire room, in addition to the visible electrical installation. The warmth of the wood parquet and the wooden tables added to the overall design.
Project time: 04.2017 – 08.2017
Floor space: ca. 120 m²
Construction cost: ca. 80.000 €
W67 by Impala GmbH W67
W67On the ground floor of a new residential building in Wilmersdorfer Strasse 67 in Berlin Charlottenburg, a new café of the company IMPALA CAFE was built. The ceilings and walls of the shop were done in visible concrete. The idea was to integrate the exposed concrete of the walls and ceilings into the overall design concept of the café and make it part of the cafés distinctive look.
The combination of the load-bearing walls in exposed concrete and the colored design of the non-load-bearing walls were among the main design features of the entire room, in addition to the visible electrical installation. The warmth of the wood parquet and the wooden tables added to the overall design.
Project time: 04.2017 – 08.2017
Floor space: ca. 120 m²
Construction cost: ca. 80.000 €
W67 by Impala GmbH
- HBD6A Single Family Home
- GLT20B Reconstruction and modernization of a row house
- ERNST65 Reconstruction & extension apartment building
- MÜG200 Reconstruction & extension of an apartment building attic
- AK33 Marketing agency renovation and interior design
- KAM32 Apartment building conversion and restoration
- W67 Conversion of a commercial unit into a café
- LA39 Conversion of a heating house, Stahnsdorf
- Ort 121A Construction of a family residence
- MH 1 Mittelheide - the "Märchenviertel"
- BOX 70-72 Reconstruction of a landmark
- TRIFT 37-38 Restructurization of factory workshops
- BWE Reconstruction of Berlin Kaiserbahnhof
- Crelle 22a Living and working in the Crelle neighborhood
- EAM Full reconstruction and renovation
- Q10 Construction of retail pavilions
- LM 39-41 Reconstruction, storage building
- GK 65 Living on the island of Rügen
- MAZ Living at the lake in Masuria
- AM1 Working in historic office building
- BBH 24-29 Breitenbach yards, Berlin-Reinickendorf
